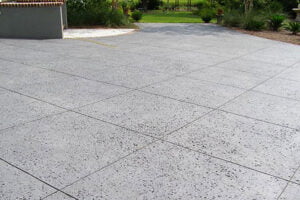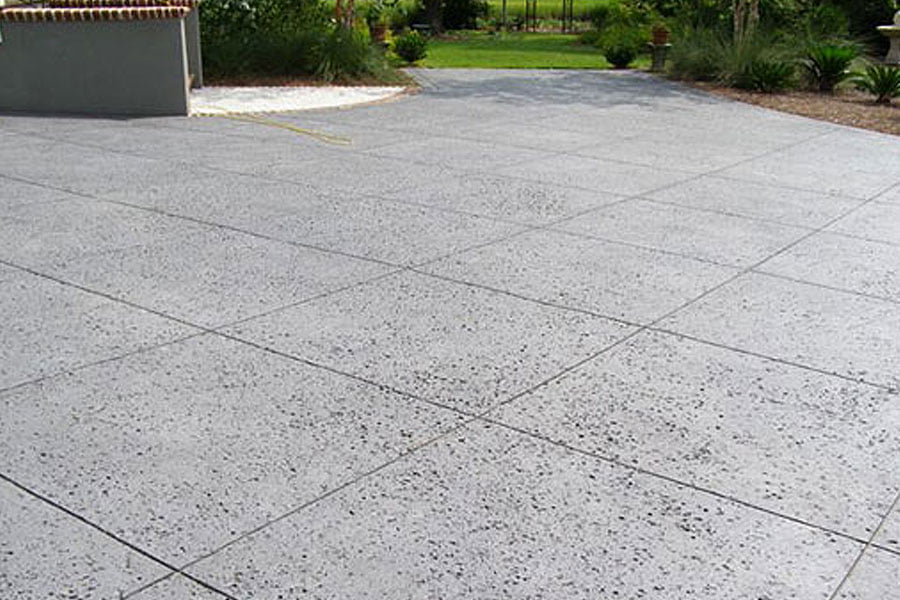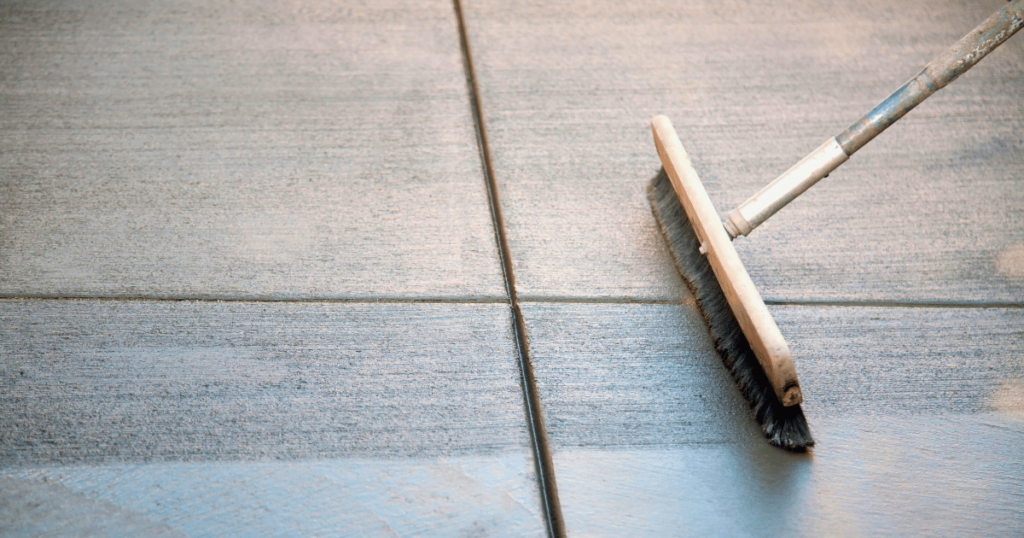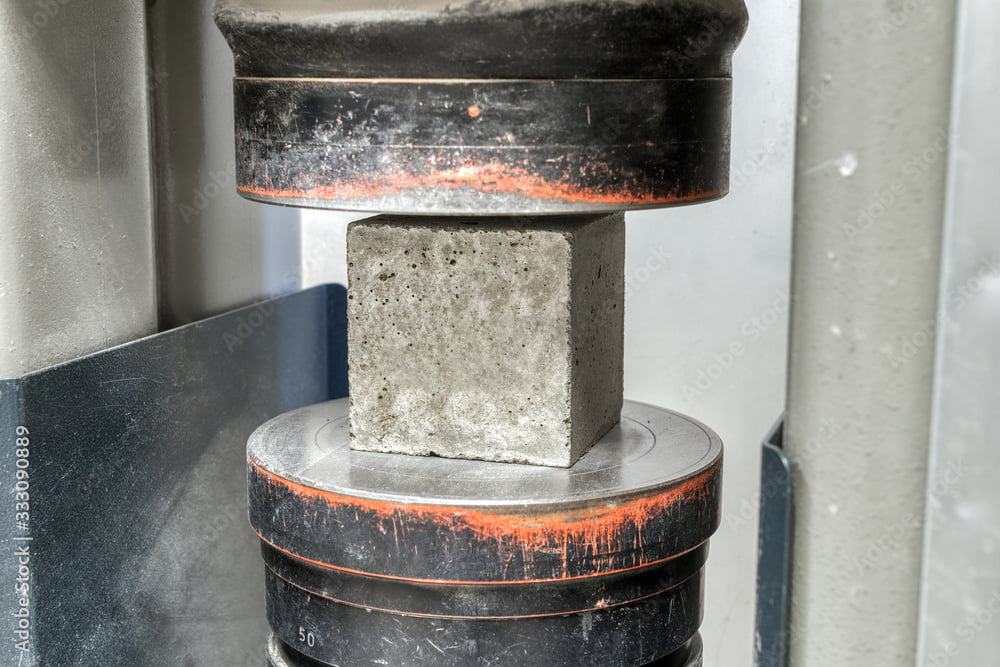Plinth Area is a common term you might have come across while dealing with real estate. Generally, property taxes are charged based on the Plinth area in many countries. Whether you are going to buy/sell a house, preparing for your civil engineering exam, or knowing the details of your property taxes with proper knowledge of the plinth area is of primary significance.
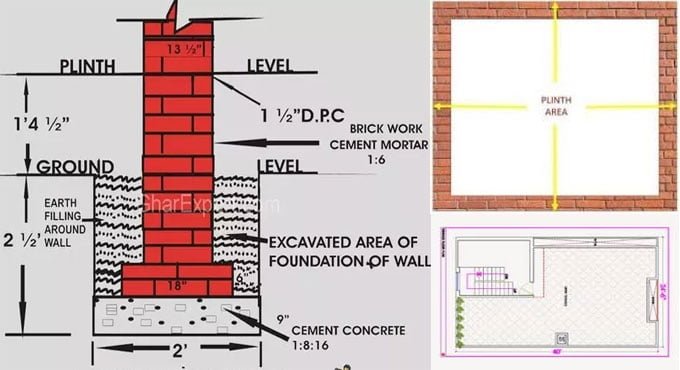
Moreover, there is a general misconception regarding the Plinth area, super built-up area, covered area, and people often confused about what are the portions covered in these areas? These areas have distinct properties. Therefore, through this article, you will know about the Plinth Area’s detailed description, function, calculations, and considerations.
Let us move towards its definition without further ado.
Plinth Area meaning/What Is The Plinth Area?
It is the built-up area of a property unit covered by the roof and measured at any floor level. It includes internal/ external walls and does not have the property area open to the sky. Moreover, it is different from the built-up area and carpet area. This comprehensive definition is referred to as the plinth area meaning. And the significant difference between the plinth area and the built-up area is that the built-up area includes some spaces open to the sky, such as utility shafts, ducts, etc.
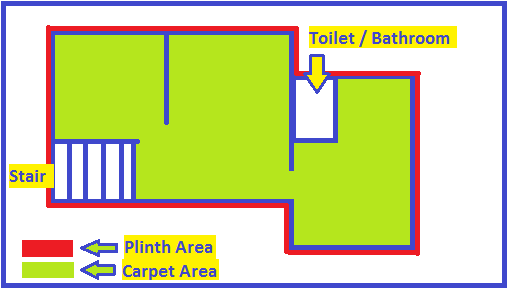
Carpet Area:
It is possible to utilize the area inside the building under the roof using the carpet. It does not include the thickness of the walls.
Build up area:
It is the total area covered by the walls of a building. It also includes open spaces surrounded by walls, even cantilevered structures.
You can also read > Gypsum Plastering (Plaster Of Paris)-A Detailed Review
The Functions Of The Plinth Area:
- The Plinth Area provides essential information to architects and civil engineers. An architect uses the plinth area to design the blueprints of construction projects.
- Similarly, Civil engineers utilize the plinth area to construct a building unit. In the construction industry, the plinth level is built first on the plinth area that lays the found houses foundation Column built on the plinth sustains its weight. The primary function in construction is to distribute the load columns and then load the foundation evenly. A well-built plinth level blocks moisture of the ground to moves upward.
- Besides, after surveying, it also gives the cost estimation of a building unit. It provides ample information on property taxes levied by some governments.
Plinth Area Formula:
Use the following methods to estimate the cost of a building;
- Plinth Area Method
- Approximate quantities with Bill method
- Service unit or Unit rate method
- Bay Method
For preparing an estimate by the plinth area method, one should determine the building’s plinth area first. Moreover, it is possible to calculate the plinth area by measuring the building’s external dimensions, excluding the offsets.
Before moving towards the formulas, one should first know the measurements included in the formula.
You can also read > A detailed overview of coping in construction
The Plinth Area Includes The Following:
- Area of the floor level excluding the plinth offsets if any.
- Internal shafts (sanitary installations provided these do not exclude two square meters in area).
- The porch is other than cantilevered.
- Basement if any.
One should calculate the dimensions of the above structures precisely with an accuracy of 0.01m in case the area’s/width and 0.01m2. Moreover, one shin t should perform the following steps to calculate the plinth area.
- Multiply the length and breadth of the building.
- Determine the floor area of all the rooms, circulation area, and area of the walls. Formula= Floor area + Circulation area + area of the walls
- To calculate the plinth area’s plinth: – Add the carpet area to the walls’ area (15 to 17%) and horizontal circulation area (10 to 15%).
Provisions In Statute codes:
There are various provisions in statute books on the estimation and calculation of the Plinth area. It is in IS 3861:2002. According to its sub-clause 3.1, the measurements must include all the covered built-up regions measured for the categories in sub-clause 3.2 of the same code.
Plinth Area Estimation:
There are two types of estimates:
1. Approximate Estimate or Preliminary Assessment:
This estimate is required for preliminary studies of various aspects of work to decide the financial policy for bureaucratic sanction. One can use the plinth area to calculate the approximate income in commercial projects as irrigation projects, residential, building projects, and similar projects that can earn revenue. Moreover, approximate estimation always requires less skill and time as compared to a detailed estimate.
2. Detailed Estimate or Item Rate Estimate:
A detailed assessment is an accurate estimate and consists of working out each project item’s quantities. The dimensions, length, breadth, and height of each item are taken out precisely from each item’s drawing, and one can calculate amounts and abstract, and billing. Moreover, one can add the factors and units required for perfect calculation.
Plinth Area Estimate Comes Under Approximate Cost Estimate:
Moreover, it is possible to calculate the cost of construction by multiplying the plinth area with the plinth area rate. Before determining the cost estimation, the first thing that one should evaluate is the plinth area rate.
The cost of construction = plinth area x plinth rate
Plinth area rate: It is the cost of buildings with similar specifications in any locality.
The plinth area rate is fixed depending on the:
- Quality of the material
- The height of the building
- The type of foundation used.
- The roof, woodwork, no: of stories, fixtures, etc
- The quantity of material.
Plinth Area of a Building Does Not Include:
According to IS 3861:2002 codes the plinth area of a building does not include:
- Extra floor for providing accommodation and space: in assembly buildings, theatres, auditoriums.
- Cantilevered porch.
- Area of loft.
- Internal sanitary shaft and garbage chute and other ducts on the condition that these remain more than 2 m2 in the area.
- Areas of the architectural band, cornice, etc.
- Size of vertical sunshade often built on the door or box louvre projecting out and other architectural features like slab projection for arranging flower pots.
- Open platform.
- Terrace on the first floor.
- A spiral staircase along with a landing.
- Towers, turrets, domes are projecting over the terrace level at the terrace.
Plinth Area is a practical term in the construction industry and real estate. It is the built-up area of a property unit covered by the roof and measured at any floor level.
The area inside the building under the roof that one can utilize using a carpet is called a carpet area. It does not include the thickness of the walls. The build-up site is the total area covered by the walls of a building. It also has open spaces surrounded by walls, even cantilevered structures.
Besides, as the plinth area meaning suggests, it provides essential information to architects and civil engineers. An architect uses the plinth area to design the blueprints of construction projects. Similarly, Civil engineers utilize the plinth area to construct a building unit. There are two types of estimation in the construction industry, depending upon the precision and the stage of the product. These are an approximate estimation, detailed estimate, or item estimate.
The plinth area estimate falls in the category of the approximate estimate. To determine the floor area of all the rooms add circulation area, floor area, and area of walls. Furthermore, one can estimate the cost by merely multiplying the plinth rate with a plinth area.
You can also read >> Road Gradient With Its Types For Highway Design : An Overview
References:
- Method of Measurement of Plint. (2002),. Retrieved 17 February 2021, from https://law.resource.org/pub/in/bis/S03/is.3861.2002.pdf
- Check Out the Importance of a Plinth in Architecture. (2012). Retrieved 17 February 2021, from https://www.zameen.com/blog/plinth-construction-purpose-application.html#difference-between-plinth-sill-lintel


